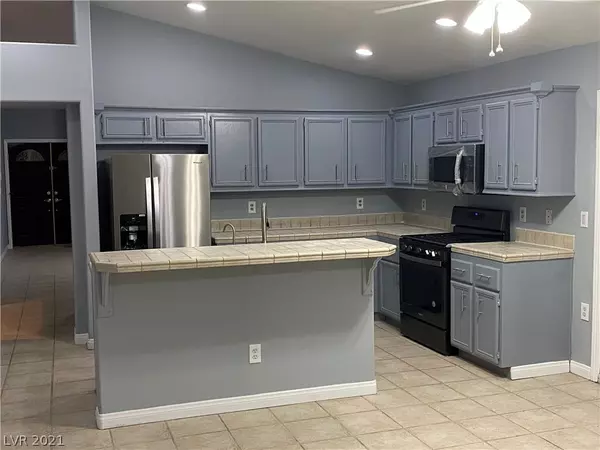$380,000
$375,000
1.3%For more information regarding the value of a property, please contact us for a free consultation.
3 Beds
2 Baths
1,574 SqFt
SOLD DATE : 12/20/2021
Key Details
Sold Price $380,000
Property Type Single Family Home
Sub Type Single Family Residence
Listing Status Sold
Purchase Type For Sale
Square Footage 1,574 sqft
Price per Sqft $241
Subdivision Rainbow Vista #13 Lewis Homes
MLS Listing ID 2347641
Sold Date 12/20/21
Style One Story
Bedrooms 3
Full Baths 2
Construction Status RESALE
HOA Y/N No
Originating Board GLVAR
Year Built 1994
Annual Tax Amount $1,515
Lot Size 6,098 Sqft
Acres 0.14
Property Description
Truly move in ready! Unpack and relax in the spa! Oversized yard. Former Lewis Homes model home with many upgrades. One story with high ceilings. New vinyl laminate in two of the bedrooms. The remainder of the home has porcelain tile. New stainless steel refrigerator, new dishwasher, new over the stove microwave and a beautiful stove less than a year old. Brand New, just installed water heater. Sit out front in your enclosed locked flagstone courtyard and drink your coffee! In the back you'll enjoy the huge flagstone patio with aluminum slat patio cover and a working spa. New irrigation system installed last summer. New HVAC installed 4 years ago. Attic access from garage with plywood flooring for lots of extra storage. All windows have 2 inch blinds. New interior paint throughout. Great friendly homeowner neighbors. An inspection is welcome for informational purposes but the home is being sold as is.
Location
State NV
County Clark County
Zoning Single Family
Body of Water Public
Interior
Interior Features Bedroom on Main Level, Ceiling Fan(s), Primary Downstairs
Heating Central, Electric
Cooling Central Air, Electric
Flooring Carpet, Laminate, Tile
Fireplaces Number 1
Fireplaces Type Family Room, Gas
Appliance Dryer, Disposal, Gas Range, Microwave, Refrigerator, Washer
Laundry Gas Dryer Hookup, Main Level, Laundry Room
Exterior
Exterior Feature Patio, Private Yard
Parking Features Attached, Garage
Garage Spaces 2.0
Fence Block, Back Yard
Pool None
Utilities Available Cable Available
Amenities Available None
Roof Type Tile
Porch Covered, Patio
Garage 1
Private Pool no
Building
Lot Description Sprinklers In Rear, Landscaped, < 1/4 Acre
Faces West
Story 1
Sewer Public Sewer
Water Public
Architectural Style One Story
Structure Type Stucco
Construction Status RESALE
Schools
Elementary Schools Pittman Vail, Pitman Vail
Middle Schools Garside Frank F.
High Schools Western
Others
Tax ID 138-26-211-036
Acceptable Financing Cash, Conventional, FHA, VA Loan
Listing Terms Cash, Conventional, FHA, VA Loan
Financing Conventional
Read Less Info
Want to know what your home might be worth? Contact us for a FREE valuation!

Our team is ready to help you sell your home for the highest possible price ASAP

Copyright 2025 of the Las Vegas REALTORS®. All rights reserved.
Bought with Jenilee Garcia Veitia • Allure Realty Group LLC
GET MORE INFORMATION
REALTORS® | Lic# 68717.LLC | S.0059587.LLC







