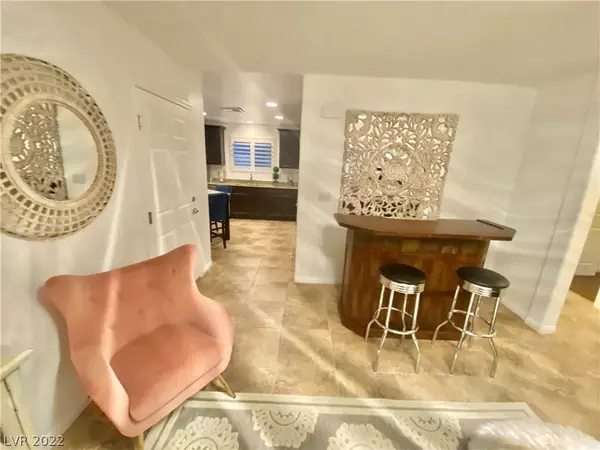$275,000
$299,990
8.3%For more information regarding the value of a property, please contact us for a free consultation.
3 Beds
2 Baths
1,202 SqFt
SOLD DATE : 03/07/2022
Key Details
Sold Price $275,000
Property Type Townhouse
Sub Type Townhouse
Listing Status Sold
Purchase Type For Sale
Square Footage 1,202 sqft
Price per Sqft $228
Subdivision Square At Bilbray Ranch
MLS Listing ID 2364833
Sold Date 03/07/22
Style One Story
Bedrooms 3
Full Baths 2
Construction Status RESALE
HOA Fees $121/mo
HOA Y/N Yes
Originating Board GLVAR
Year Built 2017
Annual Tax Amount $2,128
Lot Size 3,484 Sqft
Acres 0.08
Property Description
Laughlin luxury townhome located inside the new gated hillside neighborhood; Bilbray Ranch. Professionally decorated with all new furnishings and accents; be ready to step into your turn key dream home. Brand new plantation shutters throughout accent every window; 18” ceramic tile located everywhere other than bedrooms. Granite on all countertops, open kitchen with all stainless appliances. Front load washer & dryer. Every wall freshly painted. Three year old home w/ approx 7 Yrs remaining of builder warranty. Only plan inside gate that has a 2 car garage AND 2 car driveway. Paved rear courtyard large enough for pets and a bbq. Pool, gates, landscaping all included in the lowest HOA community in Laughlin. Exceptional energy features. Please call list agent direct for a private tour or face time.
Location
State NV
County Clark County
Community Cdm
Zoning Single Family
Body of Water Public
Interior
Interior Features Bedroom on Main Level, Ceiling Fan(s), Primary Downstairs, Window Treatments
Heating Central, Gas
Cooling Central Air, Electric
Flooring Carpet, Tile
Window Features Blinds,Double Pane Windows
Appliance Dryer, Disposal, Gas Range, Refrigerator, Washer
Laundry Gas Dryer Hookup, Main Level, Laundry Room
Exterior
Exterior Feature Patio
Parking Features Attached, Garage, Garage Door Opener, Private
Garage Spaces 2.0
Fence Partial, Wrought Iron
Pool Community
Community Features Pool
Utilities Available Underground Utilities
Amenities Available Gated, Pool, Spa/Hot Tub, Security
Roof Type Tile
Porch Covered, Patio
Garage 1
Private Pool no
Building
Lot Description Desert Landscaping, Landscaped, < 1/4 Acre
Faces East
Story 1
Sewer Public Sewer
Water Public
Architectural Style One Story
Level or Stories One
Structure Type Drywall
Construction Status RESALE
Schools
Elementary Schools Bennett William, Bennett William
Middle Schools Laughlin
High Schools Laughlin
Others
HOA Name CDM
HOA Fee Include Association Management,Maintenance Grounds,Security
Tax ID 264-21-320-026
Acceptable Financing Cash, Conventional, FHA, VA Loan
Listing Terms Cash, Conventional, FHA, VA Loan
Financing Cash
Read Less Info
Want to know what your home might be worth? Contact us for a FREE valuation!

Our team is ready to help you sell your home for the highest possible price ASAP

Copyright 2025 of the Las Vegas REALTORS®. All rights reserved.
Bought with Kent J Divich • Renaissance Realty Inc
GET MORE INFORMATION
REALTORS® | Lic# 68717.LLC | S.0059587.LLC







