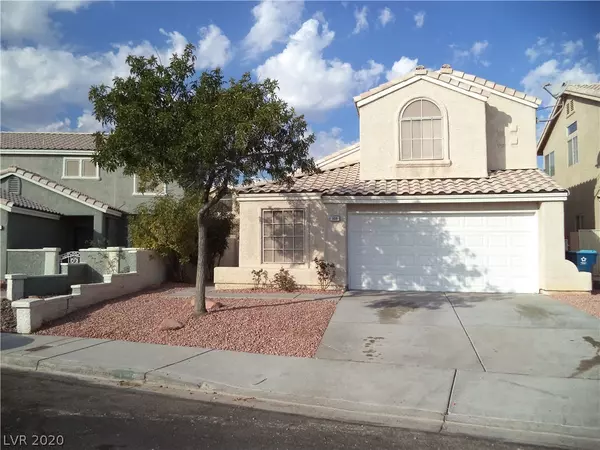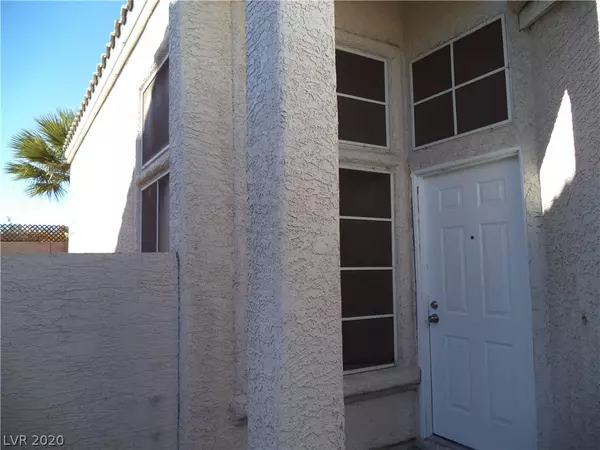$280,000
$278,000
0.7%For more information regarding the value of a property, please contact us for a free consultation.
4 Beds
3 Baths
1,663 SqFt
SOLD DATE : 12/07/2020
Key Details
Sold Price $280,000
Property Type Single Family Home
Sub Type Single Family Residence
Listing Status Sold
Purchase Type For Sale
Square Footage 1,663 sqft
Price per Sqft $168
Subdivision Rainbow Vista #13 Lewis Homes
MLS Listing ID 2243784
Sold Date 12/07/20
Style Two Story
Bedrooms 4
Full Baths 2
Three Quarter Bath 1
Construction Status RESALE
HOA Y/N No
Originating Board GLVAR
Year Built 1993
Annual Tax Amount $1,317
Lot Size 4,356 Sqft
Acres 0.1
Property Description
GORGEOUS HOME IN THE DESIRABLE NORTHWEST PART OF TOWN/HOME FEATURES 4 BEDROOMS 3 BATHS//FIRST FLOOR FEATURES//VAULTED CEILING// LIVING ROOM//FAMILY ROOM WITH COZY FIREPLACE//DINING ARE// BEDROOM AND 3/4 BATH DOWNSTAIRS//THAT'S GREAT FOR GUESTS OR RESIDENTS WHO DON'T WANT TO USE THE STAIRS// NEW KITCHEN GRANITE COUNTER TOP//WITH LOTS OF CABINETS AND COUNTER SPACE// NEW APPLIANCES//NEW FLOORING//NEW WINDOW COVERINGS THROUGHOUT// UPSTAIRS FEATURES//NEW CARPET IN ALL THE BEDROOMS//SPACIOUS MASTER SUIT WITH VAULTED CEILING//MASTER BATH WITH DUAL SINK//GOOD SIZE SECONDARY BEDROOMS THAT SHARES A JACK-AND JILL BATHROOM// NEW BRUSHED NICKEL HARWARE//FRESHHLY PAINTED//HUGE 2+ CAR- GARAGE WITH EXTRA ROOM FOR STORAGE//LOW MAINTENANCE FRONT AND BACKYARD//NO HOA!//CONVENIENTLY LOCATED NEAR SCHOOLS,PARKS, SHOPPING, AND EASY FREEWAY ACCESS//READY FOR QUICK MOVE IN//GREAT VALUE! DON'T LET YOUR BUYERS MISS THIS ONE.
Location
State NV
County Clark County
Zoning Single Family
Body of Water Public
Interior
Interior Features Bedroom on Main Level, Ceiling Fan(s), Window Treatments
Heating Central, Gas
Cooling Central Air, Electric
Flooring Carpet, Laminate
Fireplaces Number 1
Fireplaces Type Family Room, Gas
Equipment Satellite Dish
Furnishings Unfurnished
Window Features Blinds,Double Pane Windows,Window Treatments
Appliance Dishwasher, Disposal, Gas Range, Microwave
Laundry Electric Dryer Hookup, Gas Dryer Hookup, Main Level, Laundry Room
Exterior
Exterior Feature Patio, Sprinkler/Irrigation
Parking Features Attached, Garage, Garage Door Opener, Inside Entrance, Storage
Garage Spaces 2.0
Fence Block, Back Yard
Pool None
Utilities Available Cable Available, Underground Utilities
Amenities Available None
Roof Type Pitched,Tile
Porch Covered, Patio
Garage 1
Private Pool no
Building
Lot Description Drip Irrigation/Bubblers, < 1/4 Acre
Faces East
Story 2
Sewer Public Sewer
Water Public
Architectural Style Two Story
Structure Type Frame,Stucco
Construction Status RESALE
Schools
Elementary Schools Pittman Vail, Pitman Vail
Middle Schools Garside Frank F.
High Schools Western
Others
Tax ID 138-26-211-042
Acceptable Financing Cash, Conventional, FHA, VA Loan
Listing Terms Cash, Conventional, FHA, VA Loan
Financing Cash
Read Less Info
Want to know what your home might be worth? Contact us for a FREE valuation!

Our team is ready to help you sell your home for the highest possible price ASAP

Copyright 2025 of the Las Vegas REALTORS®. All rights reserved.
Bought with Tal Iozef • Platinum R.E. Professionals
GET MORE INFORMATION
REALTORS® | Lic# 68717.LLC | S.0059587.LLC







