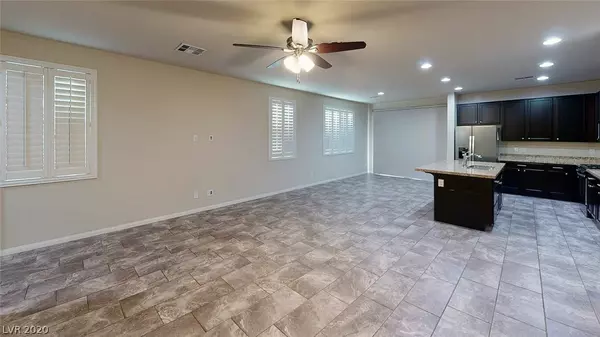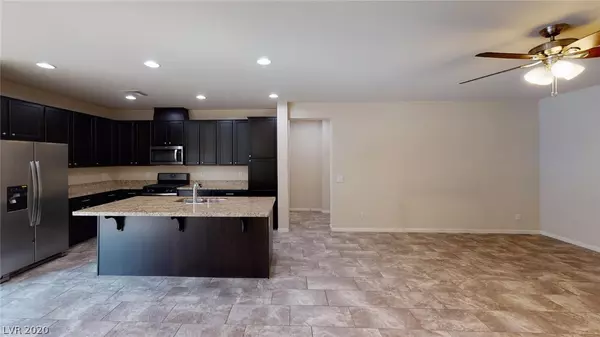$412,000
$420,000
1.9%For more information regarding the value of a property, please contact us for a free consultation.
3 Beds
2 Baths
1,739 SqFt
SOLD DATE : 03/05/2021
Key Details
Sold Price $412,000
Property Type Single Family Home
Sub Type Single Family Residence
Listing Status Sold
Purchase Type For Sale
Square Footage 1,739 sqft
Price per Sqft $236
Subdivision Freeway 50 Phase 3
MLS Listing ID 2241387
Sold Date 03/05/21
Style One Story
Bedrooms 3
Full Baths 2
Construction Status RESALE
HOA Fees $69/qua
HOA Y/N Yes
Originating Board GLVAR
Year Built 2017
Annual Tax Amount $3,128
Lot Size 5,227 Sqft
Acres 0.12
Property Description
This Like New, Immaculately cared for home is Move-In Ready! The highly desired open & single story floor plan is nestled into a gated community with park, play area and pool! Elegant, Generous sized living room, dining area & a beautiful kitchen offering a large island with granite countertops, upgraded espresso cabinets, Brand New SS refrigerator that still has the tags on, SS appliances and upgraded tile throughout the home! The primary bathroom has a large walk in shower and separate sinks and vanities! All rooms have large closets, ceiling fans and plantation shutters! The backyard has a covered patio that is fully patio paved for easy maintenance and great entertaining where you can enjoy your own, INCLUDED, personal spa! Large two car garage has built in cabinets and finished floors! This is a must SEE!
Location
State NV
County Clark County
Community Parkview Community
Zoning Single Family
Body of Water Public
Interior
Interior Features Bedroom on Main Level, Ceiling Fan(s), Primary Downstairs, Window Treatments
Heating Central, Electric, Gas
Cooling Central Air, Electric
Flooring Tile
Equipment Water Softener Loop
Furnishings Unfurnished
Window Features Blinds,Double Pane Windows,Plantation Shutters,Window Treatments
Appliance Disposal, Gas Range, Microwave, Refrigerator
Laundry Cabinets, Electric Dryer Hookup, Gas Dryer Hookup, Main Level, Laundry Room, Sink
Exterior
Exterior Feature Patio, Private Yard, Sprinkler/Irrigation
Parking Features Epoxy Flooring, Finished Garage, Garage Door Opener, Shelves
Garage Spaces 2.0
Fence Block, Back Yard
Pool Community
Community Features Pool
Utilities Available Cable Available
Amenities Available Gated, Playground, Park, Pool
Roof Type Tile
Porch Covered, Patio
Private Pool no
Building
Lot Description Cul-De-Sac, Drip Irrigation/Bubblers, Desert Landscaping, Landscaped, < 1/4 Acre
Faces East
Story 1
Sewer Public Sewer
Water Public
Structure Type Frame,Stucco
Construction Status RESALE
Schools
Elementary Schools Tanaka Wayne N, Tanaka Wayne N
Middle Schools Faiss, Wilbur & Theresa
High Schools Sierra Vista High
Others
HOA Name Parkview Community
HOA Fee Include Maintenance Grounds,Recreation Facilities,Security
Tax ID 176-05-223-003
Security Features Controlled Access,Gated Community
Acceptable Financing Cash, Conventional, VA Loan
Listing Terms Cash, Conventional, VA Loan
Financing Conventional
Read Less Info
Want to know what your home might be worth? Contact us for a FREE valuation!

Our team is ready to help you sell your home for the highest possible price ASAP

Copyright 2024 of the Las Vegas REALTORS®. All rights reserved.
Bought with Constancio Orial • TR Realty
GET MORE INFORMATION

REALTORS® | Lic# 68717.LLC | S.0059587.LLC







