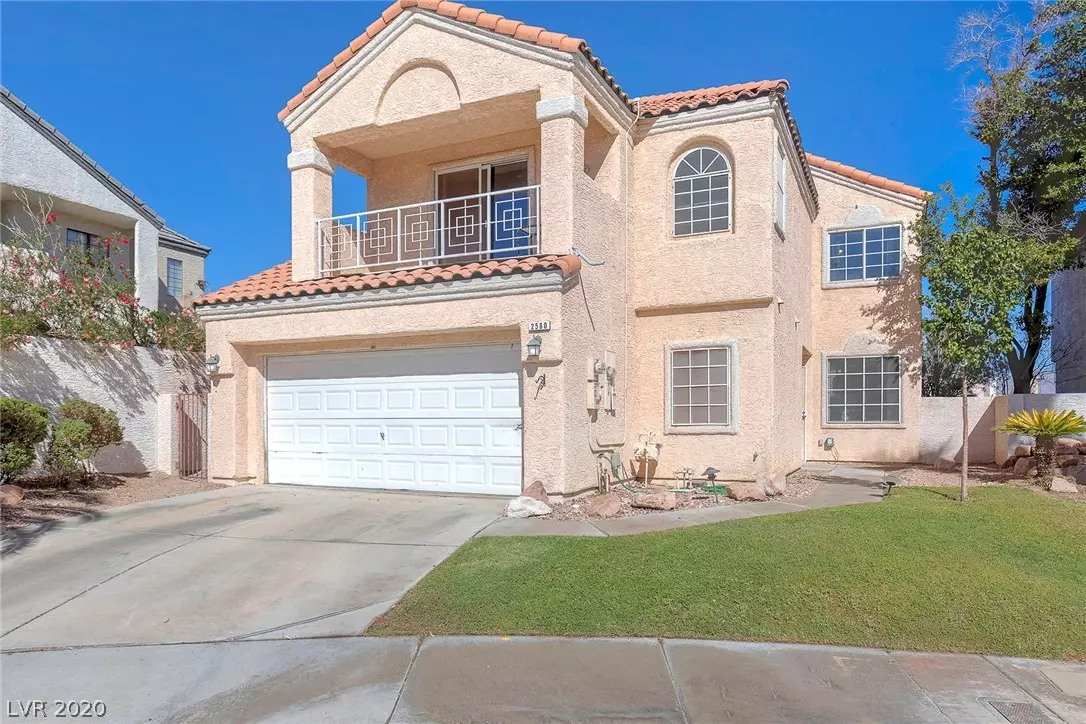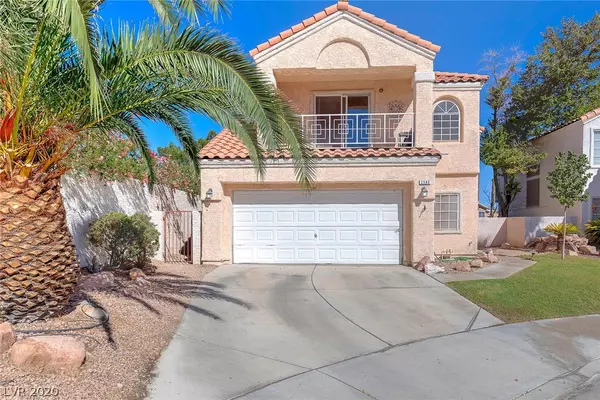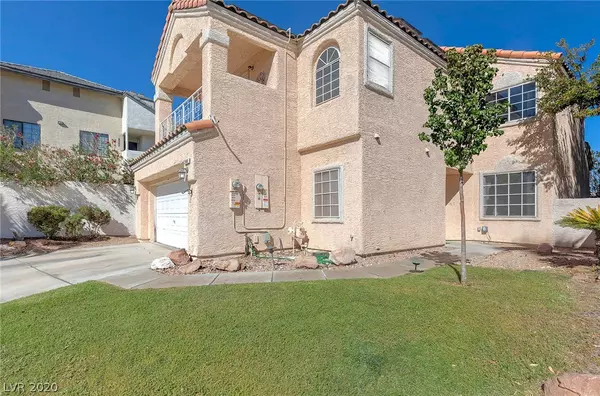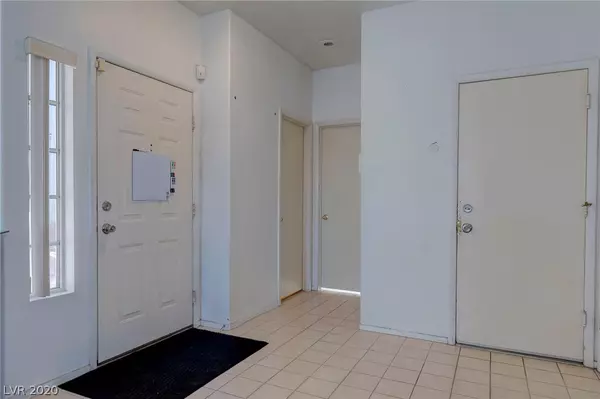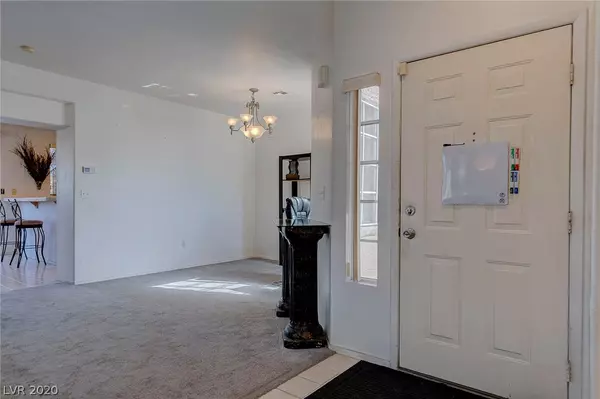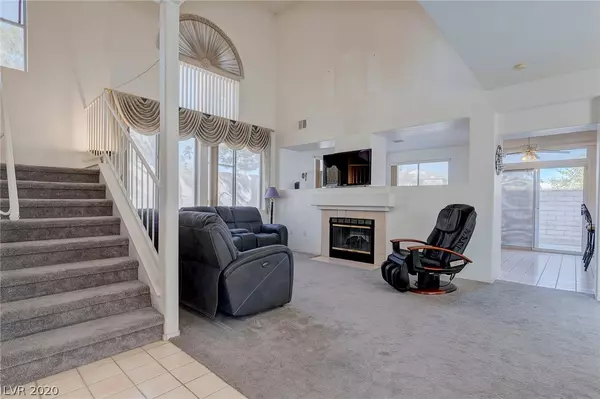$281,000
$286,000
1.7%For more information regarding the value of a property, please contact us for a free consultation.
3 Beds
3 Baths
1,887 SqFt
SOLD DATE : 01/14/2021
Key Details
Sold Price $281,000
Property Type Single Family Home
Sub Type Single Family Residence
Listing Status Sold
Purchase Type For Sale
Square Footage 1,887 sqft
Price per Sqft $148
Subdivision Metropolitans Sontera
MLS Listing ID 2240371
Sold Date 01/14/21
Style Two Story
Bedrooms 3
Full Baths 2
Half Baths 1
Construction Status RESALE
HOA Fees $75/mo
HOA Y/N Yes
Originating Board GLVAR
Year Built 1993
Annual Tax Amount $1,293
Lot Size 3,920 Sqft
Acres 0.09
Property Description
*PRICED TO SELL* 2 STORY HOME LOCATED INSIDE SMOKE RANCH HOA* 3 BEDROOMS, 2.5 BATHS AND 2 CAR GARAGE* LIVING ROOM WITH VAULTED CEILING AND 2 WAY FIREPLACE SHARED WITH FAMILY ROOM* OPEN KITCHEN WITH TILE COUNTER TOPS, RECESSED LIGHTNING AND BREAKFAST BAR* ALL APPLIANCES INCLUDED* MASTER BEDROOM OFFERS A WALK IN CLOSET, A BALCONY, DUAL SINKS, SEPARATE SHOWER AND TUB* SECONDARY BEDROOMS SHARE A JACK AND JILL BATHROOM* OWNED SOL-UP SOLAR PANELS, POWER BILLS ARE UNDER $15/MONTH* COMMUNITY OFFERS POOL, GYM, CLUBHOUSE, BASKETBALL AND TENNIS COURTS, SKEE BALL, POOL AND TENNIS TABLES*A MUST SEE!
Location
State NV
County Clark County
Community Smoke Ranch Hoa
Zoning Single Family
Body of Water Public
Interior
Interior Features Ceiling Fan(s)
Heating Central, Gas
Cooling Central Air, Electric
Flooring Carpet, Ceramic Tile, Linoleum, Vinyl
Fireplaces Number 1
Fireplaces Type Family Room, Gas, Glass Doors, Living Room, Multi-Sided
Furnishings Unfurnished
Window Features Blinds,Double Pane Windows
Appliance Dryer, Dishwasher, Disposal, Gas Range, Gas Water Heater, Refrigerator, Washer
Laundry Gas Dryer Hookup, Main Level, Laundry Room
Exterior
Exterior Feature Balcony, Private Yard
Parking Features Attached, Exterior Access Door, Garage, Inside Entrance
Garage Spaces 2.0
Fence Block, Back Yard
Pool Community
Community Features Pool
Utilities Available Underground Utilities
Amenities Available Basketball Court, Clubhouse, Fitness Center, Pool, Tennis Court(s)
View None
Roof Type Tile
Porch Balcony
Private Pool no
Building
Lot Description Front Yard, Landscaped, Rocks, < 1/4 Acre
Faces South
Story 2
Sewer Public Sewer
Water Public
Structure Type Frame,Stucco,Drywall
Construction Status RESALE
Schools
Elementary Schools Bunker Berkeley, Bunker Berkeley
Middle Schools Brinley J. Harold
High Schools Cimarron-Memorial
Others
HOA Name Smoke Ranch HOA
HOA Fee Include Association Management,Maintenance Grounds,Recreation Facilities
Tax ID 138-14-313-001
Acceptable Financing Cash, Conventional, FHA, VA Loan
Listing Terms Cash, Conventional, FHA, VA Loan
Financing Cash
Read Less Info
Want to know what your home might be worth? Contact us for a FREE valuation!

Our team is ready to help you sell your home for the highest possible price ASAP

Copyright 2024 of the Las Vegas REALTORS®. All rights reserved.
Bought with Christopher M Newton • Galindo Group Real Estate
GET MORE INFORMATION

REALTORS® | Lic# 68717.LLC | S.0059587.LLC


