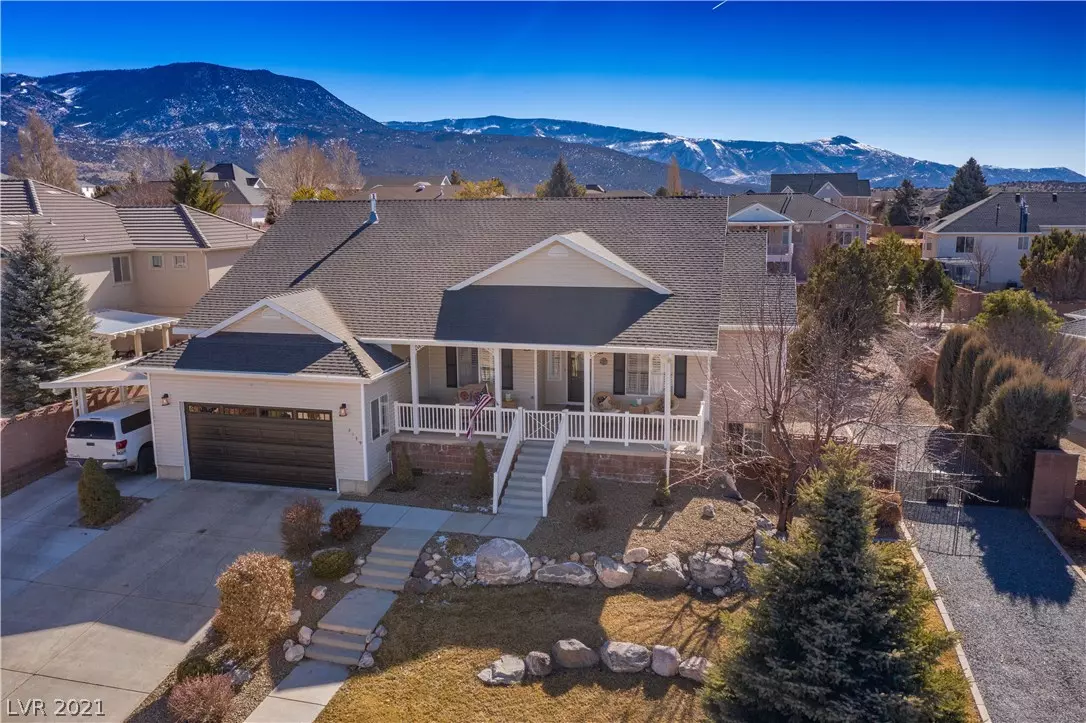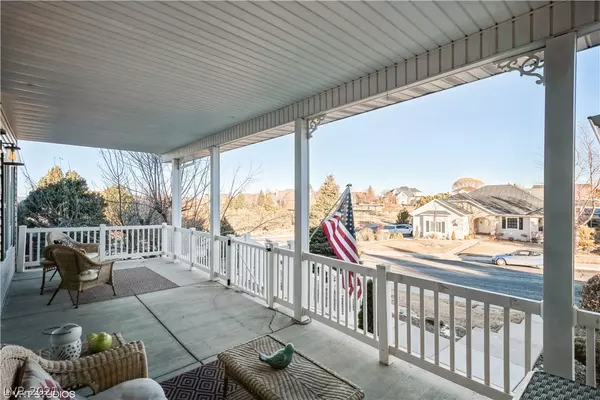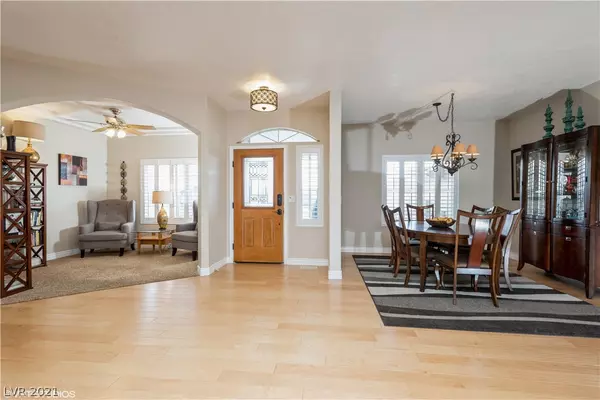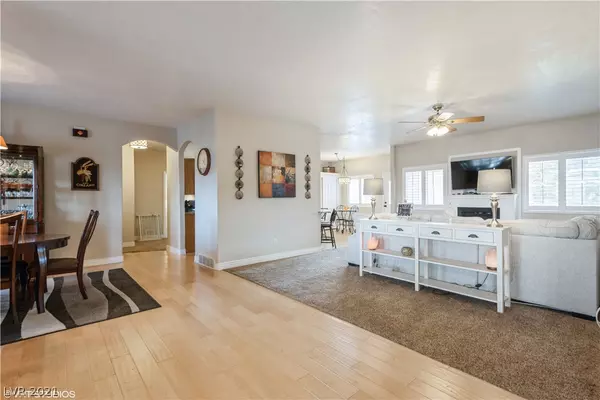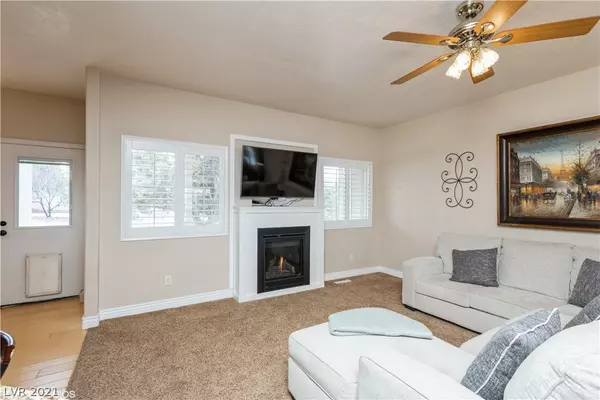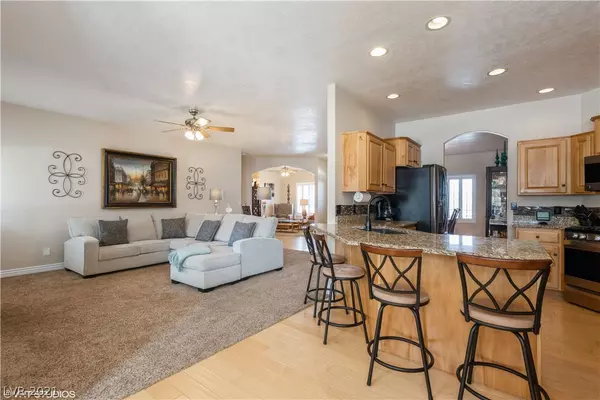$561,000
$569,000
1.4%For more information regarding the value of a property, please contact us for a free consultation.
6 Beds
3 Baths
3,932 SqFt
SOLD DATE : 03/12/2021
Key Details
Sold Price $561,000
Property Type Single Family Home
Sub Type Single Family Residence
Listing Status Sold
Purchase Type For Sale
Square Footage 3,932 sqft
Price per Sqft $142
Subdivision Legacy Park Subdivision
MLS Listing ID 2271359
Sold Date 03/12/21
Style One Story
Bedrooms 6
Full Baths 2
Three Quarter Bath 1
Construction Status RESALE
HOA Fees $10/ann
HOA Y/N Yes
Originating Board GLVAR
Year Built 2000
Annual Tax Amount $2,321
Lot Size 0.370 Acres
Property Description
Located in the Coveted Legacy Park Subdivision in Cedar City, UT!; Cul-de-sac location: 6 Bedrooms, 3 Bathrooms, Dedicated RV gated parking (water & power); Carport parking; 3 Bedrooms/2 Baths on Main Level; 3 Bedrooms/1 Bath in Finished Basement; Granite Countertops throughout; Plantation Shutters on Main Level; Theater Room; Fruit Trees & Mature Landscaping; Large .37 acre lot; Kenmore Elite Appliances; Newly built gas fireplace; whole house sedimentary filter; water softener; fiber optic internet. New Martin Garage door & LiftMaster motor. Close proximity to parks, nature trails & Sports Complex. Live and Play in Festival City! Home to the Tony Award winning Shakespeare Festival.
Location
State UT
County Other County
Community Mesa Hills Hoa
Zoning Single Family
Body of Water Public
Interior
Interior Features Bedroom on Main Level, Ceiling Fan(s), Primary Downstairs, Window Treatments
Heating Central, Electric, Gas
Cooling Central Air, Electric
Flooring Carpet, Hardwood, Laminate, Linoleum, Tile, Vinyl
Fireplaces Number 1
Fireplaces Type Gas, Living Room
Furnishings Unfurnished
Window Features Double Pane Windows,Plantation Shutters,Window Treatments
Appliance Convection Oven, Dishwasher, Electric Range, Gas Cooktop, Disposal, Gas Water Heater, Microwave, Refrigerator, Water Softener Owned
Laundry Gas Dryer Hookup, Main Level, Laundry Room
Exterior
Exterior Feature Deck, Exterior Steps, Handicap Accessible, Porch, Patio, Private Yard
Parking Features Attached Carport, Attached, Finished Garage, Garage, Garage Door Opener, Inside Entrance, Private
Garage Spaces 2.0
Carport Spaces 1
Fence Block, Back Yard
Pool None
Utilities Available Above Ground Utilities, Underground Utilities
View Y/N 1
View Mountain(s)
Roof Type Asphalt
Porch Covered, Deck, Patio, Porch
Garage 1
Private Pool no
Building
Lot Description 1/4 to 1 Acre Lot, Back Yard, Fruit Trees, Sprinklers In Rear, Sprinklers In Front, Landscaped, Rocks
Faces North
Story 1
Sewer Public Sewer
Water Public
Architectural Style One Story
Construction Status RESALE
Schools
Elementary Schools Other, Other
Middle Schools Other
High Schools Other
Others
HOA Name Mesa Hills HOA
HOA Fee Include Association Management,Common Areas,Recreation Facilities,Reserve Fund,Taxes
Tax ID B-1607-0043-0000
Acceptable Financing Cash, Conventional
Listing Terms Cash, Conventional
Financing Conventional
Read Less Info
Want to know what your home might be worth? Contact us for a FREE valuation!

Our team is ready to help you sell your home for the highest possible price ASAP

Copyright 2025 of the Las Vegas REALTORS®. All rights reserved.
Bought with NON MLS • NON-MLS OFFICE
GET MORE INFORMATION
REALTORS® | Lic# 68717.LLC | S.0059587.LLC


