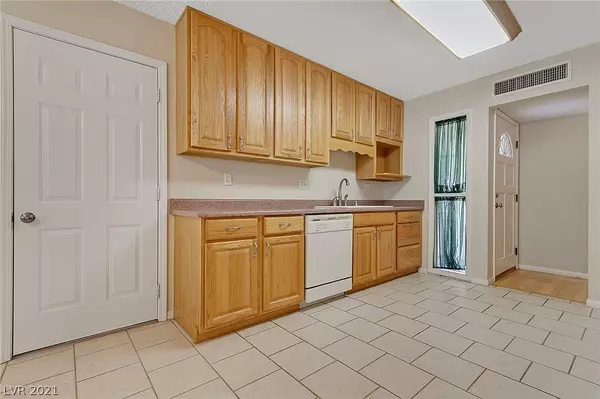$320,000
$298,999
7.0%For more information regarding the value of a property, please contact us for a free consultation.
3 Beds
2 Baths
1,180 SqFt
SOLD DATE : 09/08/2021
Key Details
Sold Price $320,000
Property Type Single Family Home
Sub Type Single Family Residence
Listing Status Sold
Purchase Type For Sale
Square Footage 1,180 sqft
Price per Sqft $271
Subdivision Charleston Heights Tr #26
MLS Listing ID 2319013
Sold Date 09/08/21
Style One Story
Bedrooms 3
Full Baths 2
Construction Status RESALE
HOA Y/N No
Originating Board GLVAR
Year Built 1962
Annual Tax Amount $669
Lot Size 6,098 Sqft
Acres 0.14
Property Description
Gorgeous Single Story, 3 bedroom home, with NO HOA, ready for you to move in! No Carpet; laminate flooring throughout the home, spacious rooms, and ceiling fans throughout. Capacious living room with an oversized glass door leading to a fully landscaped backyard with Fruit Trees, a Fire-pit Area, Covered Patio, and an upgraded Wrought Iron door on the side for backyard access. Electrical plug under bridge that goes through landscaping to wall; Great for Decorating/Christmas Lights/Karaoke in the back! Custom Cabinets with plenty of storage space in the kitchen, upgraded glass cooktop, and solid surface countertops. Oversized garage with plenty of space to park your vehicles! Fully landscaped front and back. A Must See!!!
Location
State NV
County Clark County
Zoning Single Family
Body of Water Public
Interior
Interior Features Bedroom on Main Level, Ceiling Fan(s), Primary Downstairs
Heating Central, Electric
Cooling Central Air, Electric
Flooring Laminate
Fireplaces Number 1
Fireplaces Type Electric, Living Room
Furnishings Unfurnished
Window Features Blinds,Double Pane Windows
Appliance Electric Cooktop, Disposal, Refrigerator
Laundry Electric Dryer Hookup, In Garage, Main Level
Exterior
Exterior Feature Porch, Patio, Private Yard, Sprinkler/Irrigation
Parking Features Attached, Garage, Garage Door Opener, Inside Entrance, Open, Private
Garage Spaces 2.0
Parking On Site 1
Fence Block, Back Yard
Pool None
Utilities Available Underground Utilities
Amenities Available None
Roof Type Composition,Shingle
Street Surface Paved
Porch Covered, Patio, Porch
Private Pool no
Building
Lot Description Drip Irrigation/Bubblers, Fruit Trees, Front Yard, < 1/4 Acre
Faces North
Story 1
Sewer Public Sewer
Water Public
Structure Type Frame,Stucco
Construction Status RESALE
Schools
Elementary Schools Warren Rose, Warren Rose
Middle Schools Garside Frank F.
High Schools Bonanza
Others
Tax ID 138-35-412-011
Acceptable Financing Cash, Conventional, FHA, VA Loan
Listing Terms Cash, Conventional, FHA, VA Loan
Financing Conventional
Read Less Info
Want to know what your home might be worth? Contact us for a FREE valuation!

Our team is ready to help you sell your home for the highest possible price ASAP

Copyright 2024 of the Las Vegas REALTORS®. All rights reserved.
Bought with Jon Henry K Lau • eXp Realty
GET MORE INFORMATION

REALTORS® | Lic# 68717.LLC | S.0059587.LLC







