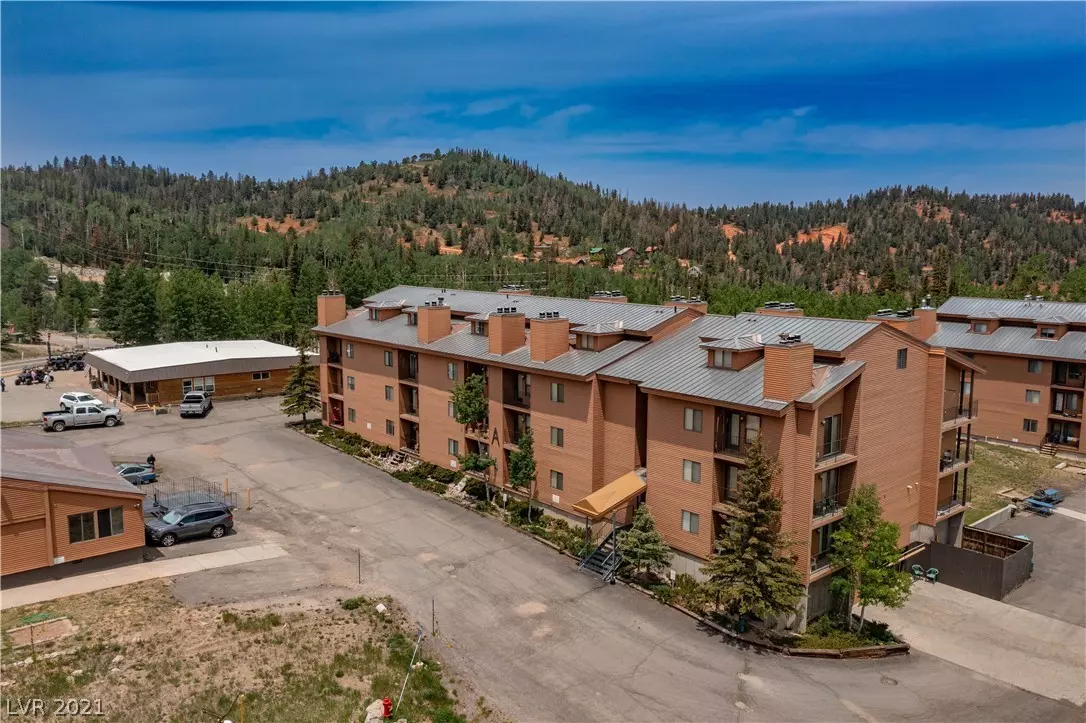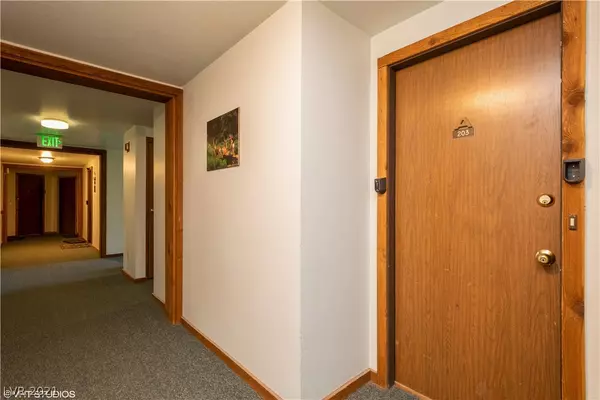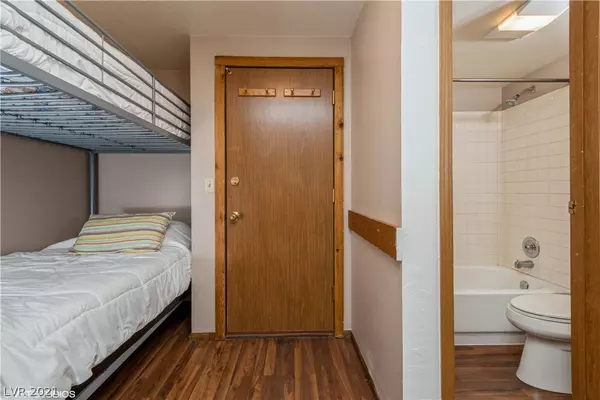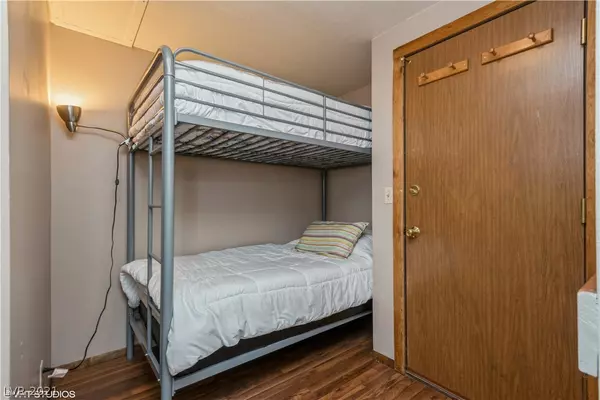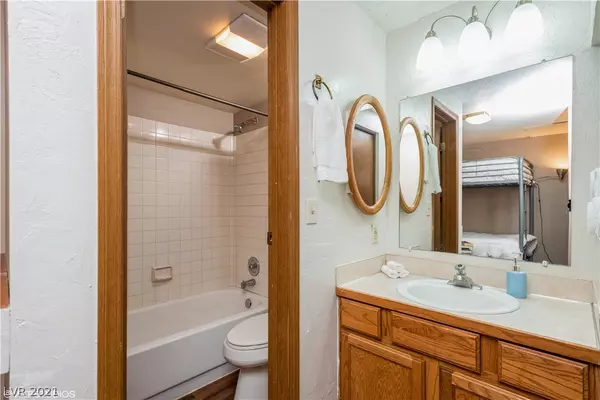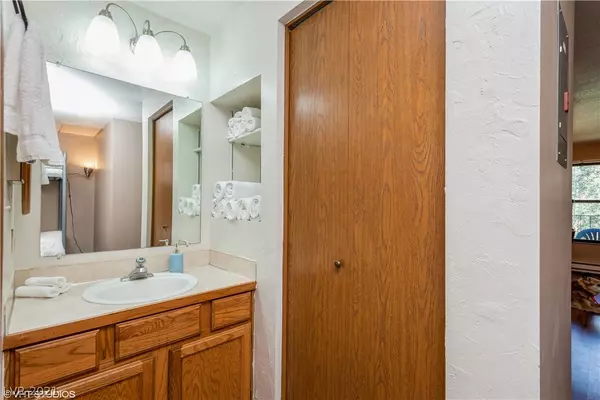$145,000
$145,000
For more information regarding the value of a property, please contact us for a free consultation.
1 Bath
420 SqFt
SOLD DATE : 10/07/2021
Key Details
Sold Price $145,000
Property Type Condo
Sub Type Condominium
Listing Status Sold
Purchase Type For Sale
Square Footage 420 sqft
Price per Sqft $345
Subdivision Timberbrook Village
MLS Listing ID 2327066
Sold Date 10/07/21
Style Three Story
Full Baths 1
Construction Status RESALE
HOA Fees $285/mo
HOA Y/N Yes
Originating Board GLVAR
Year Built 1984
Annual Tax Amount $452
Property Description
Located in Brian Head, UT: Enjoy easy living in this quaint, Timberbrook Village Condo community with pool/spa, game room & laundry room. Located on the second floor, with newer updated stainless steel full size appliances in the kitchen. Living room features a Murphy bed, a single sofa sleeper, wood burning fireplace and a deck to check out the mountain views. Two bunk beds are located near the front door. Minutes to shops, restaurants, ski lifts (Navajo Ski Lift & Brian Head Resort is right across the street). Brian Head Resort is Utahâs best kept secret, being the "Highest Resort Town" in America with a base elevation of 9,600ft & a peak elevation of 11,300ft. Brian Head is a short 3 hour drive from Las Vegas, NV; a 4 hour drive from downtown Salt Lake City, UT.
Location
State UT
County Other County
Community Timberbrook Village
Zoning Single Family
Body of Water Public
Interior
Interior Features Bedroom on Main Level, Primary Downstairs, Window Treatments
Heating Electric, Wood, Wall Furnace
Cooling None
Flooring Laminate
Fireplaces Number 1
Fireplaces Type Glass Doors, Living Room, Wood Burning
Window Features Blinds,Double Pane Windows
Appliance Dishwasher, Electric Range, Disposal, Microwave, Refrigerator
Laundry Coin-operated, Laundry Room
Exterior
Exterior Feature Balcony
Parking Features Attached, Underground, Garage
Garage Spaces 1.0
Fence None
Pool Heated, Indoor, Community
Community Features Pool
Utilities Available Electricity Available
Amenities Available Clubhouse, Indoor Pool, Laundry, Pool, Spa/Hot Tub
View Y/N 1
View Mountain(s)
Roof Type Metal
Topography Mountainous
Street Surface Paved
Porch Balcony
Garage 1
Private Pool no
Building
Lot Description Landscaped, Zero Lot Line
Faces North
Story 3
Sewer Public Sewer
Water Public
Architectural Style Three Story
Construction Status RESALE
Schools
Elementary Schools Other, Other
Middle Schools Other
High Schools Other
Others
HOA Name Timberbrook Village
HOA Fee Include Association Management,Internet,Maintenance Grounds,Recreation Facilities,Reserve Fund,Sewer,Trash,Water
Tax ID A-1176-0002-0003
Acceptable Financing Cash, Conventional
Listing Terms Cash, Conventional
Financing Conventional
Read Less Info
Want to know what your home might be worth? Contact us for a FREE valuation!

Our team is ready to help you sell your home for the highest possible price ASAP

Copyright 2025 of the Las Vegas REALTORS®. All rights reserved.
Bought with NON MLS • NON-MLS OFFICE
GET MORE INFORMATION
REALTORS® | Lic# 68717.LLC | S.0059587.LLC


