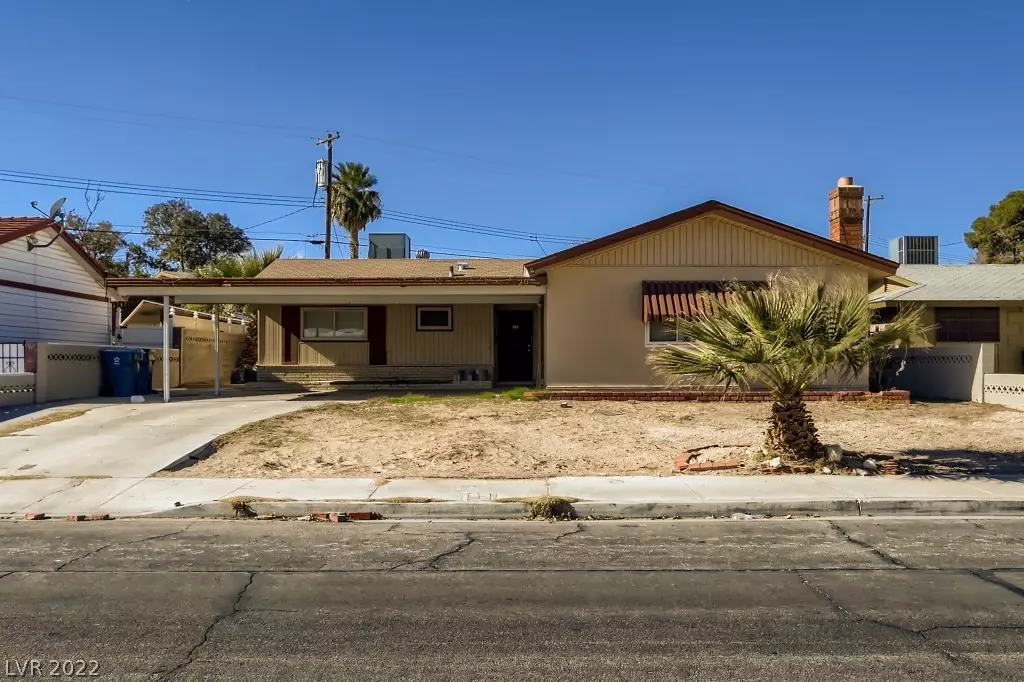$355,000
$340,000
4.4%For more information regarding the value of a property, please contact us for a free consultation.
3 Beds
2 Baths
1,663 SqFt
SOLD DATE : 03/07/2022
Key Details
Sold Price $355,000
Property Type Single Family Home
Sub Type Single Family Residence
Listing Status Sold
Purchase Type For Sale
Square Footage 1,663 sqft
Price per Sqft $213
Subdivision Charleston Heights Tr #31B
MLS Listing ID 2368114
Sold Date 03/07/22
Style One Story
Bedrooms 3
Full Baths 2
Construction Status RESALE
HOA Y/N No
Originating Board GLVAR
Year Built 1962
Annual Tax Amount $802
Lot Size 8,712 Sqft
Acres 0.2
Property Description
Spacious 1-Story Property within Non-HOA Community. Large Front Family Room with Fireplace & Adjacent Entry to Kitchen Area including Ceiling Fan & Exterior Access Point. Rear Living Room w/ Sliding Door Access to Backyard & Adjacent to Dining Area. Kitchen boasting lots of Cabinet Space adjacent to Full Dining Area. Kitchen Appliances include Refrigerator, Dishwasher, Disposal & Range/Oven. Side Exterior Access Point from Kitchen Area. Primary Bedroom w/ Private Primary Bathroom. Nice Size 2nd & 3rd Bedrooms & Hallway Bathroom w/ Shower & Tub Combination. Coat Closet inside Front Door Entry Way. Large Laundry Room w/ Washer & Dryer Included. Ceramic Tile Throughout w/ Laminate Flooring inside the Enclosed Covered Patio Area. Large Backyard with Paved Patio & Additional Storage Shed Detached from Main Property. Paved Driveway with Covered Carport Area Included for Ample Off-Street Parking Space.
Location
State NV
County Clark County
Zoning Single Family
Body of Water Public
Interior
Interior Features Bedroom on Main Level, Ceiling Fan(s), Primary Downstairs
Heating Central, Electric
Cooling Central Air, Electric
Flooring Concrete, Ceramic Tile, Laminate
Fireplaces Number 1
Fireplaces Type Electric, Family Room
Window Features Blinds
Appliance Dryer, Dishwasher, Electric Cooktop, Electric Range, Disposal, Refrigerator, Washer
Laundry Electric Dryer Hookup, Main Level, Laundry Room
Exterior
Exterior Feature Patio, Private Yard
Parking Features Attached Carport
Carport Spaces 2
Fence Block, Back Yard
Pool None
Utilities Available Underground Utilities
Amenities Available None
Roof Type Composition,Shingle
Porch Covered, Enclosed, Patio
Private Pool no
Building
Lot Description Desert Landscaping, Landscaped, < 1/4 Acre
Faces East
Story 1
Sewer Public Sewer
Water Public
Structure Type Frame,Stucco
Construction Status RESALE
Schools
Elementary Schools Red Rock, Red Rock
Middle Schools Garside Frank F.
High Schools Western
Others
Tax ID 138-36-120-018
Acceptable Financing Cash, Conventional
Listing Terms Cash, Conventional
Financing Conventional
Read Less Info
Want to know what your home might be worth? Contact us for a FREE valuation!

Our team is ready to help you sell your home for the highest possible price ASAP

Copyright 2024 of the Las Vegas REALTORS®. All rights reserved.
Bought with Rigo Garcia • eXp Realty
GET MORE INFORMATION

REALTORS® | Lic# 68717.LLC | S.0059587.LLC







