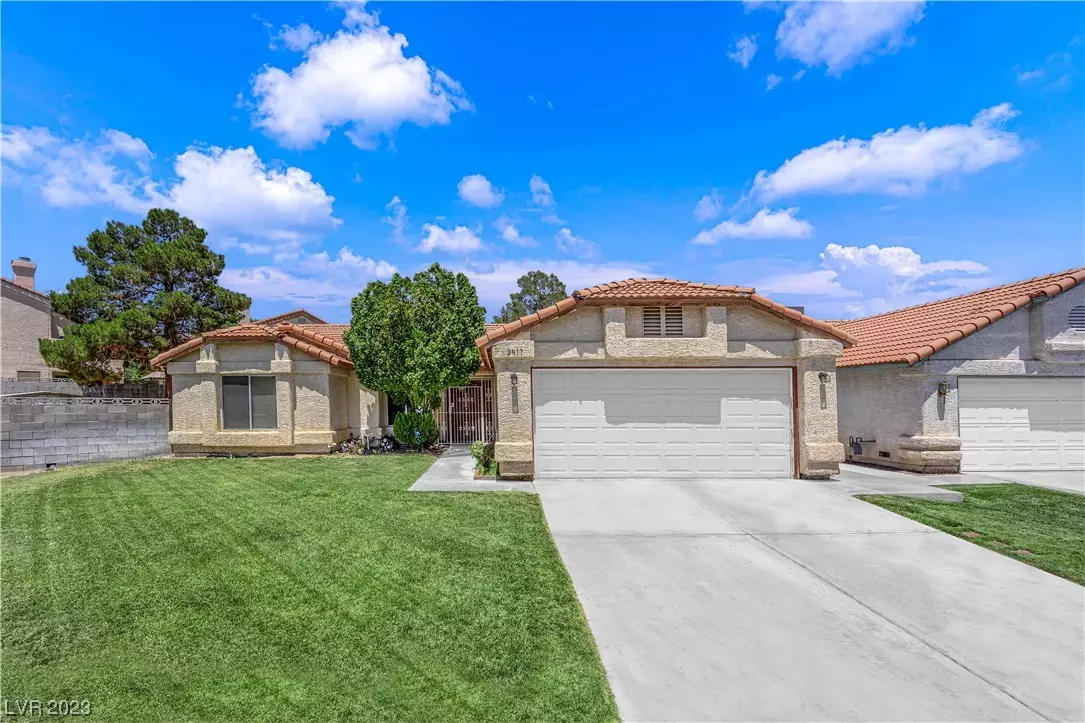$360,000
$365,000
1.4%For more information regarding the value of a property, please contact us for a free consultation.
3 Beds
2 Baths
1,424 SqFt
SOLD DATE : 08/11/2023
Key Details
Sold Price $360,000
Property Type Single Family Home
Sub Type Single Family Residence
Listing Status Sold
Purchase Type For Sale
Square Footage 1,424 sqft
Price per Sqft $252
Subdivision Sterling Spgs Amd
MLS Listing ID 2510280
Sold Date 08/11/23
Style One Story
Bedrooms 3
Full Baths 2
Construction Status RESALE
HOA Y/N Yes
Originating Board GLVAR
Year Built 1989
Annual Tax Amount $1,326
Lot Size 8,712 Sqft
Acres 0.2
Property Description
Welcome to 2917 Gentilly Ln. A gem located in the North West of Las Vegas. Situated in a coveted location, 2917 Gentilly Ln offers convenient access to a wide range of amenities. Nearby shopping centers, restaurants, and entertainment venues ensure that you have everything you need within reach. Additionally, the property is within easy reach of major transportation routes, making commuting a breeze. The outdoor space is an oasis of tranquility and entertainment. Step through the expansive patio, perfect for hosting gatherings or enjoying the warm Las Vegas climate. With 3 Bedrooms and 2 Full Bathrooms and a large entertaining backyard this house will not fail to impress. Thank you for viewing 2917 Gentilly Ln.
Location
State NV
County Clark County
Community Terra West
Zoning Single Family
Body of Water Public
Interior
Interior Features Bedroom on Main Level, Primary Downstairs, Window Treatments
Heating Central, Gas
Cooling Central Air, Electric
Flooring Laminate, Tile
Fireplaces Number 1
Fireplaces Type Gas, Great Room
Furnishings Unfurnished
Appliance Convection Oven, Dryer, Dishwasher, Disposal, Microwave, Refrigerator, Washer
Laundry Gas Dryer Hookup, Laundry Room
Exterior
Exterior Feature Patio
Garage Attached, Garage, Shelves
Garage Spaces 2.0
Fence Block, Back Yard
Pool None
Utilities Available Cable Available
Amenities Available None
Roof Type Tile
Porch Covered, Enclosed, Patio
Garage 1
Private Pool no
Building
Lot Description Front Yard, < 1/4 Acre
Faces South
Story 1
Sewer Public Sewer
Water Public
Construction Status RESALE
Schools
Elementary Schools Bunker, Berkeley L., Bunker, Berkeley L.
Middle Schools Molasky I
High Schools Cimarron-Memorial
Others
HOA Name Terra West
HOA Fee Include Association Management
Tax ID 138-14-211-028
Acceptable Financing Cash, Conventional, FHA, VA Loan
Listing Terms Cash, Conventional, FHA, VA Loan
Financing FHA
Read Less Info
Want to know what your home might be worth? Contact us for a FREE valuation!

Our team is ready to help you sell your home for the highest possible price ASAP

Copyright 2024 of the Las Vegas REALTORS®. All rights reserved.
Bought with Samwyl Benito • Signature Real Estate Group
GET MORE INFORMATION

REALTORS® | Lic# 68717.LLC | S.0059587.LLC







