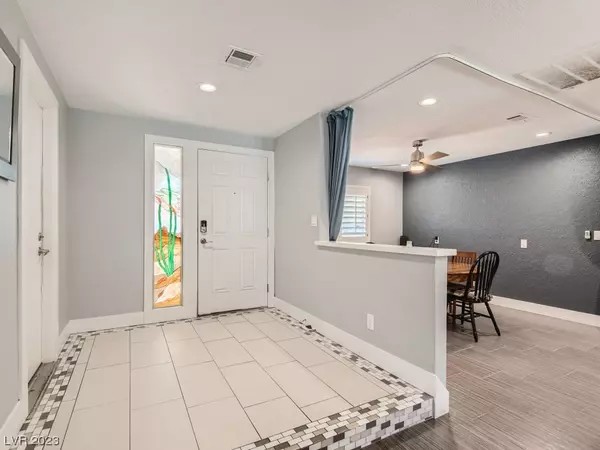$469,500
$465,000
1.0%For more information regarding the value of a property, please contact us for a free consultation.
3 Beds
2 Baths
1,878 SqFt
SOLD DATE : 08/29/2023
Key Details
Sold Price $469,500
Property Type Single Family Home
Sub Type Single Family Residence
Listing Status Sold
Purchase Type For Sale
Square Footage 1,878 sqft
Price per Sqft $250
Subdivision Woodland Hills C
MLS Listing ID 2510324
Sold Date 08/29/23
Style One Story
Bedrooms 3
Full Baths 2
Construction Status RESALE
HOA Y/N No
Originating Board GLVAR
Year Built 1981
Annual Tax Amount $1,725
Lot Size 6,969 Sqft
Acres 0.16
Property Description
Check out this captivating property that merges modern elegance with a serene location. Nestled in established Woodland Hills subdivision, this remarkable residence offers an exceptional living experience with no HOA.
The kitchen is a culinary haven, boasting stainless steel appliances, sleek countertops, and ample storage. Whether you're a seasoned chef or an aspiring cook, this kitchen is sure to inspire your culinary creativity.
The outdoor space features an expansive patio accessible from two bedrooms and the great room. Unwind in the gazebo, take a dip in the sparkling pool or simply enjoy the privacy.
Conveniently situated to freeway access, this home is surrounded by a plethora of amenities. Dining options, shopping centers and recreational parks; everything you need is just a short distance away.
Don't miss this opportunity to own a truly remarkable property. Embrace a luxurious lifestyle in a home that combines sophistication, comfort, privacy and convenience.
Location
State NV
County Clark County
Zoning Single Family
Body of Water Public
Interior
Interior Features Bedroom on Main Level, Ceiling Fan(s), Primary Downstairs
Heating Central, Gas
Cooling Central Air, Electric
Flooring Tile
Furnishings Unfurnished
Window Features Blinds,Double Pane Windows
Appliance Dryer, Dishwasher, Disposal, Gas Range, Gas Water Heater, Microwave, Refrigerator, Water Softener Owned, Wine Refrigerator, Washer
Laundry Cabinets, Electric Dryer Hookup, Gas Dryer Hookup, Main Level, Laundry Room, Sink
Exterior
Exterior Feature Patio, Private Yard, Sprinkler/Irrigation
Parking Features Attached, Epoxy Flooring, Finished Garage, Garage, Garage Door Opener, Inside Entrance, Private, Storage
Garage Spaces 2.0
Fence Block, Back Yard
Pool Heated, In Ground, Private
Utilities Available Phone Not Available, Underground Utilities
Amenities Available None
View None
Roof Type Composition,Shingle
Porch Patio
Garage 1
Private Pool yes
Building
Lot Description Drip Irrigation/Bubblers, Desert Landscaping, Fruit Trees, Landscaped, < 1/4 Acre
Faces South
Story 1
Sewer Public Sewer
Water Public
Architectural Style One Story
Structure Type Frame,Stucco
Construction Status RESALE
Schools
Elementary Schools Twin Lakes, Twin Lakes
Middle Schools Gibson Robert O.
High Schools Western
Others
Tax ID 139-30-512-016
Acceptable Financing Cash, Conventional, FHA, VA Loan
Listing Terms Cash, Conventional, FHA, VA Loan
Financing Conventional
Read Less Info
Want to know what your home might be worth? Contact us for a FREE valuation!

Our team is ready to help you sell your home for the highest possible price ASAP

Copyright 2025 of the Las Vegas REALTORS®. All rights reserved.
Bought with Luisiana Ortiz • HomeSmart Encore
GET MORE INFORMATION
REALTORS® | Lic# 68717.LLC | S.0059587.LLC







