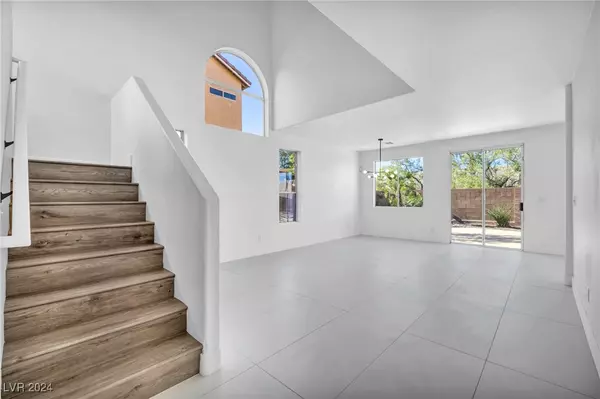$450,000
$450,000
For more information regarding the value of a property, please contact us for a free consultation.
3 Beds
3 Baths
1,749 SqFt
SOLD DATE : 11/22/2024
Key Details
Sold Price $450,000
Property Type Single Family Home
Sub Type Single Family Residence
Listing Status Sold
Purchase Type For Sale
Square Footage 1,749 sqft
Price per Sqft $257
Subdivision Madre Mesa North
MLS Listing ID 2611207
Sold Date 11/22/24
Style Two Story
Bedrooms 3
Full Baths 2
Half Baths 1
Construction Status RESALE
HOA Fees $78/mo
HOA Y/N Yes
Originating Board GLVAR
Year Built 2002
Annual Tax Amount $1,766
Lot Size 4,791 Sqft
Acres 0.11
Property Description
Welcome home! This completely remodeled 3 bedroom home offers a perfect blend of elegance and comfort! Boasting brand-new features and sophisticated design in this pristine property! Enjoy the bright and airy open floor plan with 2x4 tile flooring throughout the first floor and luxurious vinyl plank flooring on the second floor. The kitchen boasts sleek granite countertops, pantry and brand new state-of-the-art stainless steel appliances, making meal preparation a pleasure! Each bedroom is equipped with a ceiling fan for added comfort. The primary bedroom is a true retreat with a walk-in closet and a gorgeous bathroom featuring dual sinks and a modern shower! The dedicated laundry room is conveniently located upstairs and boast brand new washer/dryer, making chores a breeze. Dive into relaxation with your private pool, perfect for cooling off on hot days and entertaining guests! The home includes a 2 car garage and is situated in a gated community with access to a well-maintained park!
Location
State NV
County Clark
Community Sunburst
Zoning Single Family
Body of Water Public
Interior
Interior Features Ceiling Fan(s)
Heating Central, Gas
Cooling Central Air, Electric
Flooring Luxury Vinyl, Luxury Vinyl Plank, Tile
Furnishings Unfurnished
Appliance Dryer, Dishwasher, Gas Cooktop, Disposal, Microwave, Refrigerator, Washer
Laundry Gas Dryer Hookup, Laundry Room, Upper Level
Exterior
Exterior Feature Patio, Sprinkler/Irrigation
Parking Features Attached, Garage, Garage Door Opener, Inside Entrance, Private
Garage Spaces 2.0
Fence Block, Back Yard
Pool In Ground, Private
Utilities Available Underground Utilities
Amenities Available Gated, Park
Roof Type Tile
Porch Patio
Garage 1
Private Pool yes
Building
Lot Description Drip Irrigation/Bubblers, Desert Landscaping, Landscaped, < 1/4 Acre
Faces South
Story 2
Sewer Public Sewer
Water Public
Construction Status RESALE
Schools
Elementary Schools Reed, Doris M., Reed, Doris M.
Middle Schools Molasky I
High Schools Cimarron-Memorial
Others
HOA Name Sunburst
HOA Fee Include Association Management,Maintenance Grounds
Tax ID 138-13-711-015
Security Features Gated Community
Acceptable Financing Cash, Conventional, FHA, VA Loan
Listing Terms Cash, Conventional, FHA, VA Loan
Financing FHA
Read Less Info
Want to know what your home might be worth? Contact us for a FREE valuation!

Our team is ready to help you sell your home for the highest possible price ASAP

Copyright 2024 of the Las Vegas REALTORS®. All rights reserved.
Bought with Giselle A. Capdevila • Capdevila Realty LLC
GET MORE INFORMATION

REALTORS® | Lic# 68717.LLC | S.0059587.LLC







