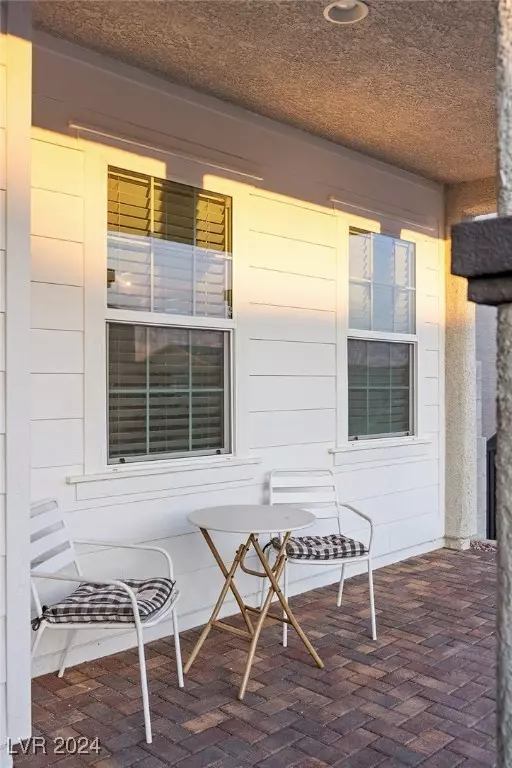$825,000
$859,000
4.0%For more information regarding the value of a property, please contact us for a free consultation.
5 Beds
4 Baths
3,452 SqFt
SOLD DATE : 12/06/2024
Key Details
Sold Price $825,000
Property Type Single Family Home
Sub Type Single Family Residence
Listing Status Sold
Purchase Type For Sale
Square Footage 3,452 sqft
Price per Sqft $238
Subdivision Boulder Hills Estate - Boulder City Sub 113
MLS Listing ID 2611147
Sold Date 12/06/24
Style Two Story
Bedrooms 5
Full Baths 3
Half Baths 1
Construction Status RESALE
HOA Fees $80/mo
HOA Y/N Yes
Originating Board GLVAR
Year Built 2021
Annual Tax Amount $5,331
Lot Size 6,969 Sqft
Acres 0.16
Property Description
Welcome to 1403 Yosemite, a timeless contemporary farmhouse with impeccable interior finishes. Located 10 minutes from Boulder Beach, this property is ideal for outdoor enthusiasts, offering RV/Boat parking with hookups & an additional 3-car garage with 8 ft garage doors & 11 ft ceilings. Situated on a 6,970 sqft lot, this home features a spacious, meticulously designed floor plan. Greeted by an inviting front porch & an olive green door with matching shutters. The interior exudes model home elegance with a neutral palette, stylish lighting, wood planking & a bright kitchen with white cabinets, granite countertops, double ovens, SS appliances, & tiled backsplash. The first level includes a formal dining & living room, den/gym & an en-suite bedroom. Upstairs includes a loft, laundry room & 4 bedrooms including an extended primary bedroom with seating area & mountain views. The backyard features lush grass, premium pavers, a wooden swing set, & plumbing for an outdoor kitchen & fire pit.
Location
State NV
County Clark
Community Sbh Boulder Hills
Zoning Single Family
Body of Water Public
Interior
Interior Features Bedroom on Main Level
Heating Central, Gas
Cooling Central Air, Electric
Flooring Carpet, Hardwood
Furnishings Unfurnished
Window Features Blinds
Appliance Built-In Electric Oven, Double Oven, Gas Cooktop, Disposal
Laundry Gas Dryer Hookup, Upper Level
Exterior
Exterior Feature Private Yard
Parking Features Attached, Garage, Private, RV Access/Parking, RV Paved, Storage
Garage Spaces 3.0
Fence Block, Back Yard
Pool None
Utilities Available Cable Available
Amenities Available Park
Roof Type Tile
Garage 1
Private Pool no
Building
Lot Description Desert Landscaping, Landscaped, < 1/4 Acre
Faces North
Story 2
Sewer Public Sewer
Water Public
Architectural Style Two Story
Construction Status RESALE
Schools
Elementary Schools Mitchell, King, Martha
Middle Schools Garrett Elton M.
High Schools Boulder City
Others
HOA Name SBH Boulder Hills
HOA Fee Include None
Tax ID 186-08-814-034
Acceptable Financing Cash, Conventional, VA Loan
Listing Terms Cash, Conventional, VA Loan
Financing Conventional
Read Less Info
Want to know what your home might be worth? Contact us for a FREE valuation!

Our team is ready to help you sell your home for the highest possible price ASAP

Copyright 2025 of the Las Vegas REALTORS®. All rights reserved.
Bought with Brad Whiting • Rooftop Realty
GET MORE INFORMATION
REALTORS® | Lic# 68717.LLC | S.0059587.LLC







