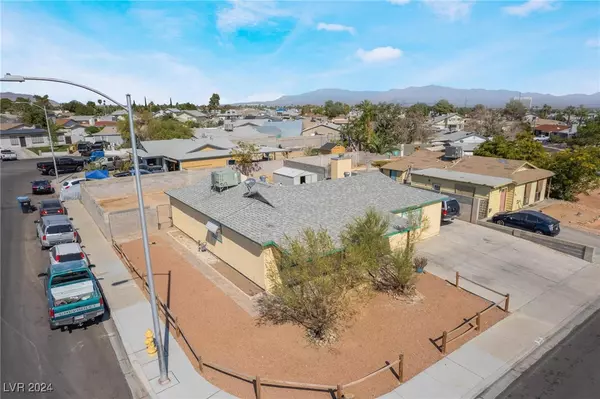$371,000
$379,000
2.1%For more information regarding the value of a property, please contact us for a free consultation.
3 Beds
2 Baths
1,581 SqFt
SOLD DATE : 12/11/2024
Key Details
Sold Price $371,000
Property Type Single Family Home
Sub Type Single Family Residence
Listing Status Sold
Purchase Type For Sale
Square Footage 1,581 sqft
Price per Sqft $234
Subdivision Charleston Rainbow
MLS Listing ID 2623780
Sold Date 12/11/24
Style One Story
Bedrooms 3
Full Baths 2
Construction Status RESALE
HOA Y/N No
Originating Board GLVAR
Year Built 1972
Annual Tax Amount $1,255
Lot Size 8,276 Sqft
Acres 0.19
Property Description
Recently remodeled inviting single story, 3 bedroom 2 bathroom home offers almost 1,600 sq ft of comfortable living space with huge POOL size corner lot and RV/Boat parking (NO-HOA)! New paint throughout, New toilets, new window blinds and brand new AC system. As you step inside, you're greeted by a large formal living space with new tile that flows into a spacious dining area creating an open floor plan that's perfect for entertaining. Large bedrooms offer new man made luxury Vinyl laminate flooring & large closets. Kitchen boasts Granite counters, new sink & faucet, new lighting & newer appliances. The property is surrounded by concrete, with over half of the backyard paved, making it low-maintenance and ideal for all your toys and outdoor activities. Safety is a priority with iron security gates around the home and at the front door. Fireplace in family room is only for looks has no ventilation. Easy access to major shopping centers, casinos, and restaurants.
Location
State NV
County Clark
Zoning Single Family
Body of Water Public
Interior
Interior Features Bedroom on Main Level, Ceiling Fan(s), Primary Downstairs
Heating Central, Gas
Cooling Central Air, Electric, 2 Units
Flooring Ceramic Tile, Laminate, Tile
Fireplaces Number 1
Fireplaces Type Family Room, Gas
Furnishings Unfurnished
Window Features Blinds
Appliance Dryer, Disposal, Gas Range, Microwave, Refrigerator, Washer
Laundry Gas Dryer Hookup, Main Level, Laundry Room
Exterior
Exterior Feature Private Yard
Parking Features Open, RV Gated, RV Access/Parking, RV Paved
Parking On Site 1
Fence Block, Back Yard
Pool None
Utilities Available Underground Utilities
Amenities Available None
View None
Roof Type Composition,Shingle
Private Pool no
Building
Lot Description Corner Lot, Desert Landscaping, Landscaped, < 1/4 Acre
Faces South
Story 1
Sewer Public Sewer
Water Public
Structure Type Block,Stucco
Construction Status RESALE
Schools
Elementary Schools Smith, Hal, Smith, Hal
Middle Schools Fremont John C.
High Schools Bonanza
Others
Tax ID 138-34-313-080
Acceptable Financing Cash, Conventional, FHA, VA Loan
Listing Terms Cash, Conventional, FHA, VA Loan
Financing FHA
Read Less Info
Want to know what your home might be worth? Contact us for a FREE valuation!

Our team is ready to help you sell your home for the highest possible price ASAP

Copyright 2024 of the Las Vegas REALTORS®. All rights reserved.
Bought with Christie Martin • Simply Vegas
GET MORE INFORMATION

REALTORS® | Lic# 68717.LLC | S.0059587.LLC







